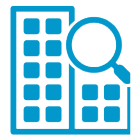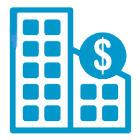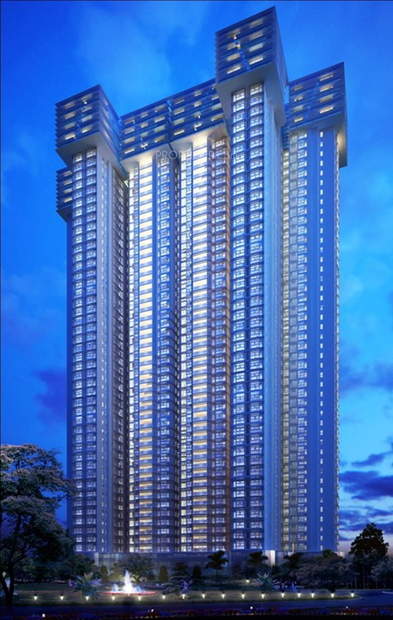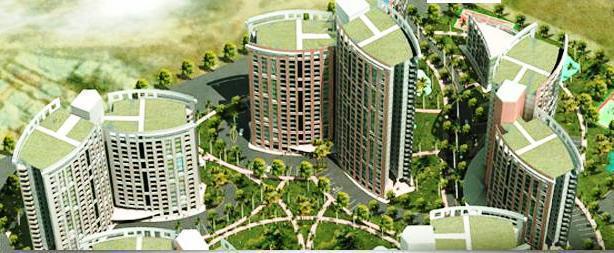Golden Presidential towers
SCORES

Project score
7
Connectivity score
7.4
Location score
7.5

Investment score
7.3
Overview
Launch Details
Launch Price : Rs. 8100 per sq ft
Project Insight
Possession : Jun 2021
Total Land Area : 5.25 Acres
Number of Units : 360
Tower Details : Number of towers:2
Floor Details : 50+Ground+Basement
Project Approval : BBMP
Water Facility : BWSSB
Total Free Space : 85 percent
Legal
Sanction plan from: BBMP
Bangalore Water Supply & Sewerage Board (BWSSB):
Outdoor Amenities
Swimming Pool
Children's Play Area
Basketball Court
Tennis
Indoor Amenities
Club House
A Well Equipped Gymnasium
Important Amenities
Water Treatment Plat (RO)
StructureMain Door : 8 feet high polished teak wood door frame and architrave with both side pre-polished veneer shutter |
FlooringIndividual Unit Foyer, Living & Dining : Marble flooring Master Bedroom : High end engineered marble flooring All Bedrooms : High end engineered marble flooring Balconies & Utility : Wooden shaded ceramic tile flooring Toilets : Rustic vitrified tiles for flooring |
False CeilingAttic or Storage or Utility : Utility Toilets : Glazed ceramic tile daddoing up to max 5 feet height from sink level |
KitchenProvision for sink in utility area. : Vanity wash basins with storage unit below |
ToiletsWash basin -Master Bedroom Wash basin -Other Bedroom |
PaintingInternal Walls & Ceilings : Emulsion "Royale" |
Toilets: CP Fittings & AccessoriesChromium Plated Fittings Hot & Cold Water Mixer |
Electrical Outline Specification100% DG back up for lifts, pumps & common area lighting |


