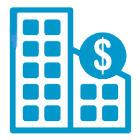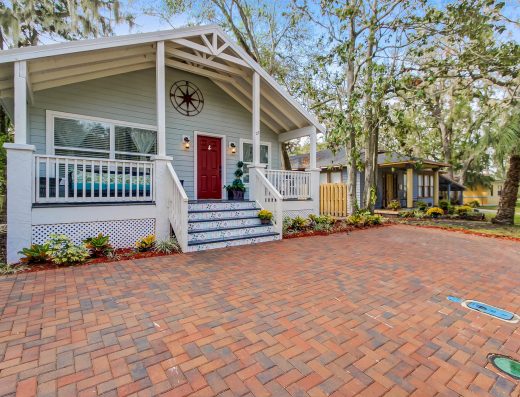Aratt Felicita
SCORES

Project score
7.5
Connectivity score
8.5
Location score
8

Investment score
7.6
Overview
Downloadables
| File Name | Downolad |
|---|
No record found
Project Insight
Possession : Ready to move
Progress from the day of start : Construction completed
Ready to Move in
Number of Units : 259
Tower Details : Number of towers:6
Floor Details : 6+Ground
Project Approval : BBMP
Project Efficiency : 80 percent
Legal
Sanction plan from: BBMP
Khata Certificate and Khata Extract:
Completion Certificate (for a constructed property):
Occupancy Certificate (for a constructed property):
Bangalore Electricity Supply Company (BESCOM):
Booking Clause: 1 Lakh
Outdoor Amenities
Swimming Pool
Children's Play Area
Basketball Court
Tennis
Indoor Amenities
Club House
A Well Equipped Gymnasium
Important Amenities
Rain Water Harvesting
StructureMain Door : Teak wood frame and threshold shutter with melamine polish Toilet Door : Hardwood frame with water proof flush shutters with enamle paint Other Internal Door : Hardwood frame with flush shutters with enamle paint Balcony Door : Powder coated Aluminium sliding doors |
WindowMain Door : Brass hardware Internal Doors : Brass hardware |
Flooring GeneralMain Lobbies : Vitrified tiles flooring Common Lobbies & Corridors : Vitrified tiles flooring Staircases - Main entry level : Imported Marble / Granite flooring All other Staircases : Imported Marble / Granite flooring |
FlooringIndividual Unit Foyer, Living & Dining : 24×24 semi-vitrified tiles flooring Master Bedroom : 24×24 semi-vitrified tiles flooring Kitchen : 24×24 semi-vitrified tiles flooring All Bedrooms : 24×24 semi-vitrified tiles flooring Balconies & Utility : 24×24 semi-vitrified tiles flooring Toilets : 12×12 ceramic tiles flooring |
False CeilingToilets : 08x 12 Ceramic glazed tiles dado up to 7 feet Kitchen : Ceramic tile dado up to 2 feet from kitchen counter top |
KitchenGranite counter and Sink : Stainless steel single bowl sink with drain board Provision for sink in utility area. |
PaintingInternal Walls & Ceilings : Synthetic acrylic distemper |
Toilets: CP Fittings & AccessoriesChromium Plated Fittings : Jaquar/ Parryware/ Hindware Hot & Cold Water Mixer |
Electrical Outline Specification100% DG back up for lifts, pumps & common area lighting Concealed PVC conduits with Copper wiring Modular Switches of reputed make |
AC PointsMaster Bedroom |
TV PointsLiving Master Bedroom |
Telephone PointsLiving Master Bedroom |
Other Electrical pointsExhaust Fan point : In Toilets, Kitchen and utility Water Purifier point : In kitchen Washing machine point : In utility |
Home AutomationThe Home Automation System also Controls Lighting, Lighting Sensors and Automated Curtain Operations |
Pricing
| Price Range | 5821700 - 6374062 |
| Price Per Sqft | 3300 - 3500 |
| Booking Amount | 100000 |
| Parking Charges | 120000 |
| Club House Charges | 80000 |
| Maintenance deposit/Corpus /Sinking fund(Rs) | 160000 |

