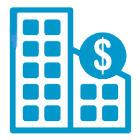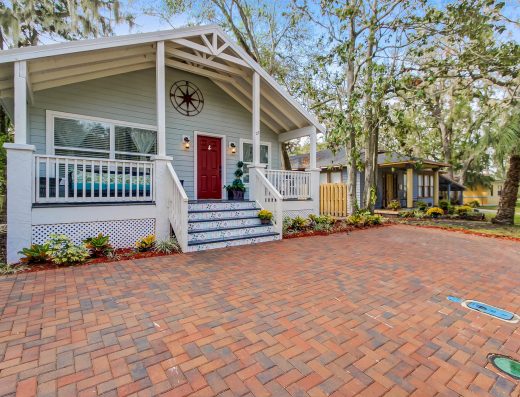Adarsh Palm Retreat
SCORES

Project score
8.5
Connectivity score
7
Location score
8

Investment score
8
Overview
No record found
Project Insight
Possession : |Nov 09
Total Land Area : 7 acres
Number of Units : 352 Apartments
No record found
Outdoor Amenities
Swimming Pool
Children's Play Area
Tennis
Indoor Amenities
Banquet Hall
Gymnasium
StructureLift Make : Advanced high speed lifts Main Door : Engineered door frames and shutters Toilet Door : Engineered door frames and shutters Other Internal Door : Engineered door frames and shutters |
Flooring GeneralMain Lobbies : Imported marble / granite flooring Common Lobbies & Corridors : vitrified tiles |
FlooringIndividual Unit Foyer, Living & Dining : 24†x 24†Vitrified tiles Master Bedroom : Laminated Wooden flooring in Master Bedroom Kitchen : Vitrified tiles All Bedrooms : Vitrified tiles Balconies & Utility : Ceramic tiles Toilets : 12†x 12†Ceramic tiles |
False CeilingToilets : Ceramic glazed tile Dado upto 7 feet height Kitchen : 2 feet Dado above Platform area with Ceramic glazed tiles |
PaintingInternal Walls & Ceilings : Plastic Emulsion External finish : Acrylic Emulsion paint. |
Electrical Outline Specification100% DG back up for lifts, pumps & common area lighting : 24/7 Concealed PVC conduits with Copper wiring Modular Switches of reputed make |
AC PointsMaster Bedroom All other bedrooms &Â living room |
TV PointsLiving Master Bedroom All other Bedrooms |
Telephone PointsLiving Master Bedroom All other Bedrooms |
Other Electrical pointsExhaust Fan point : In Kitchen Water Purifier point : In Kitchen Washing machine point : In Kitchen |
Home AutomationThe Home Automation System also Controls Lighting, Lighting Sensors and Automated Curtain Operations |

