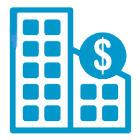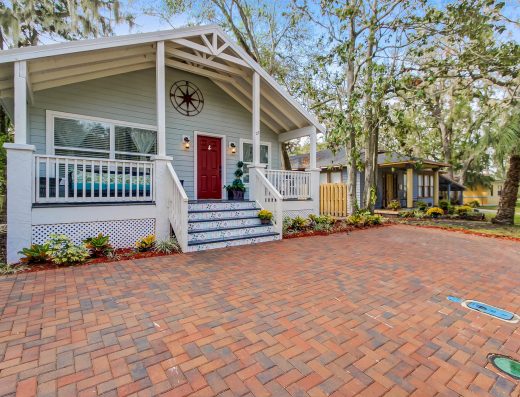Adarsh palm retreat lake front
SCORES

Project score
9
Connectivity score
7
Location score
8

Investment score
8
Overview
No record found
Project Insight
Possession : Ready to move
Total Land Area : 50 acres
Floor Details : 15floors
Total Free Space : 70% open space
No record found
Outdoor Amenities
Swimming Pool
Open Amphitheatre
Cricket Net
Children's Play Area
Tennis
Indoor Amenities
Club House : Health Club Gymnasium Table Tennis Pool Table Aerobics / Yoga Multipurpose Hall Badminton Court Children’s Play Area
Gymnasium
StructureMain Door : Superior quality engineered designer door frames & shutters Toilet Door : Superior quality engineered designer door frames & shutters Other Internal Door : Superior quality engineered designer door frames & shutters Balcony Door : UPVC sliding doors with 3-tracks (one with mosquito mesh) |
Flooring GeneralMain Lobbies : Imported marble / granite flooring in ground floor lift lobbies Common Lobbies & Corridors : vitrified tiles in all other floor lift lobbies |
FlooringIndividual Unit Foyer, Living & Dining : 1 Mtr x 1 Mtr Superior quality Vitrified tiles Master Bedroom : Wooden flooring Kitchen : Superior quality vitrified tile flooring All Bedrooms : Wooden flooring Balconies & Utility : Ceramic tiles |
False CeilingToilets : Superior quality ceramic tiles dado for all toilets Kitchen : 2 feet dado above platform area with ceramic tiles |
PaintingMS Grilles & Railings : Enamel painting |
Toilets: CP Fittings & AccessoriesChromium Plated Fittings : Superior quality CP fittings |
Electrical Outline SpecificationModular Switches of reputed make : Good quality electrical wires & switches |
TV PointsLiving Master Bedroom All other Bedrooms |
Telephone PointsLiving Master Bedroom All other Bedrooms |
Other Electrical pointsExhaust Fan point : In kitchen Water Purifier point : In kitchen Washing machine point : In kitchen |

