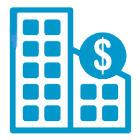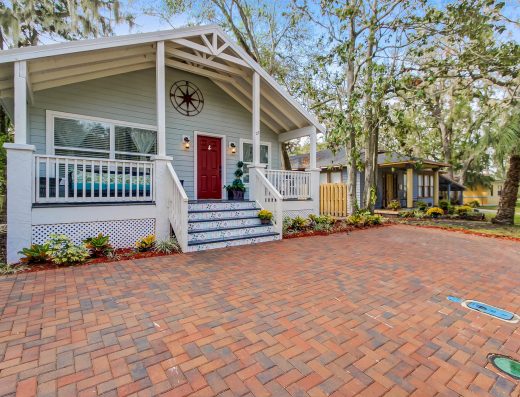HRC Ibbani
SCORES

Project score
6.5
Connectivity score
6.8
Location score
6.2

Investment score
6.5
Overview
Downloadables
| File Name | Downolad |
|---|
Launch Details
Launch Price : Rs. 4700 per sq ft
Project Insight
Possession : Ready to move
Ready to Move in
Total Land Area : 3.3 Acres
Number of Units : 240
Tower Details : Number of towers:7
Floor Details : 9+Ground+Basement+Stilt
Project Approval : BBMP
Total Free Space : 72 percent
Legal
Sanction plan from: BBMP
Khata Certificate and Khata Extract:
Bangalore Electricity Supply Company (BESCOM):
Karnataka State Pollution Control Board (KSPCB):
Occupancy Certificate:
Booking Clause: Rs. 2 lakhs
Outdoor Amenities
Swimming Pool
Toddler's Pool
Open Amphitheatre
Children's Play Area
Basketball Court
Indoor Amenities
Club House
A Well Equipped Gymnasium
Gymnasium
Important Amenities
Sewage Treatment Plant
Rain Water Harvesting
Flooring GeneralMain Lobbies : Granite flooring |
FlooringIndividual Unit Foyer, Living & Dining : Vitrified tiles flooring Master Bedroom : Wooden flooring Kitchen : Vitrified tiles flooring All Bedrooms : Vitrified tiles flooring Balconies & Utility : Anti-skid / matte finish ceramic flooring Toilets : Anti-skid ceramic designer tiles flooring |
KitchenGranite counter and Sink |
ToiletsFalse Ceiling |
PaintingInternal Walls & Ceilings : Plastic emulsion paint External finish : Textured paint |
Toilets: CP Fittings & AccessoriesChromium Plated Fittings |

