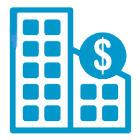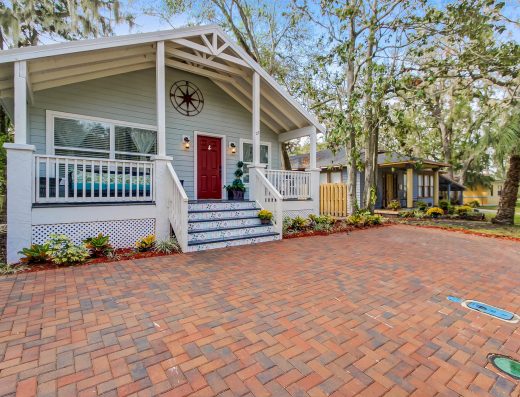Sumadhura Silver ripples
SCORES

Project score
7.5
Connectivity score
7.2
Location score
7

Investment score
7.3
Overview
Launch Details
Launch Price : Rs. 4325 per sq ft
Project Insight
Possession : Ready to move
Ready to Move in
Total Land Area : 4.9 Acres
Number of Units : 474
Tower Details : Number of towers:9
Floor Details : 14+Stilt+Ground
Project Approval : BBMP
Legal
Sanction plan from: BBMP
Khata Certificate and Khata Extract:
Bangalore Electricity Supply Company (BESCOM):
Occupancy Certificate:
Outdoor Amenities
Swimming Pool
Toddler's Pool
Children's Play Area
Basketball Court
Tennis
Indoor Amenities
Swimming Pool With Toddlers Pool
A Well Equipped Gymnasium
Important Amenities
Rain Water Harvesting
StructureMain Door : Teak Wood frame Toilet Door : Non teak wood and total paneled skin shutters with one side polish and one side enamel paint Other Internal Door : Non teak wood and total paneled skin shutters with one side polish and one side enamel paint |
FlooringIndividual Unit Foyer, Living & Dining : Vitrified tiles flooring Master Bedroom : Wooden flooring Kitchen : Vitrified tiles flooring All Bedrooms : Vitrified tiles flooring Balconies & Utility : Ceramic tiles flooring |
False CeilingAttic or Storage or Utility : Utility Toilets : Digital Ceramic glazed tiles dado up-to 7 feet height Kitchen : 2 feet dado above granite kitchen platform |
KitchenGranite counter and Sink : Stainless steel sink with drain board |
PaintingInternal Walls & Ceilings : Plastic Emulsion Paint External finish : water proof cement paint MS Grilles & Railings : Enamel paint |
Toilets: CP Fittings & AccessoriesChromium Plated Fittings Hot & Cold Water Mixer Shower Fittings |
Electrical Outline Specification2 BHK Flat : 3KW 3 BHK Flat : 3KW 100% DG back up for lifts, pumps & common area lighting |

