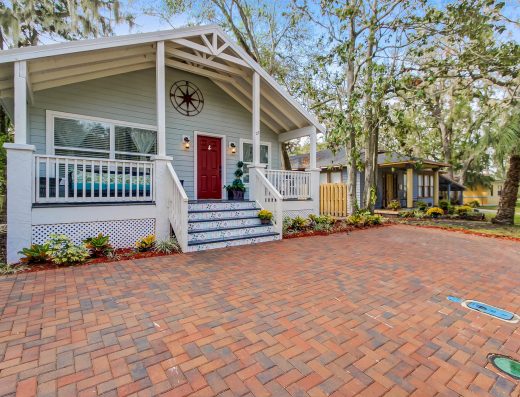DSR Sunrise
SCORES

Project score
8
Connectivity score
7.2
Location score
7

Investment score
7.4
Overview
Launch Details
Launch Price : Rs. 5499 per sq ft
Project Insight
Possession : Ready to move
Ready to Move in
Total Land Area : 2.9 Acres
Number of Units : 228
Number of Phases : 1
Tower Details : Number of towers:4
Floor Details : 14+Ground+Basement
Project Approval : BBMP
Furnished? : Unfurnished
Water Facility : BWSSB
Total Free Space : 75 percent
Legal
Sanction plan from: BBMP
Khata Certificate and Khata Extract:
Bangalore Electricity Supply Company (BESCOM):
Bangalore Water Supply & Sewerage Board (BWSSB):
Occupancy Certificate:
Booking Clause: 2 Lacs
Outdoor Amenities
Swimming Pool
Children's Play Area
Basketball Court
Indoor Amenities
Common Toilets For Domestic Workers or Drivers In The Basement
Club House
Cafeteria
Gymnasium
Important Amenities
Water Treatment Plat (RO)
StructureLift Make : Granite/Marble cladding Main Door : Teak Wood Frame & aesthetically designed shutter with melamine polishing Toilet Door : Moulded Acacia wood (Engineered Wood) door frame & Both side Teak veneer designed flush doors with malamine polish Other Internal Door : Moulded Acacia wood (Engineered Wood) door frame & Both side Teak veneer designed flush doors with malamine polish |
WindowThickness of inner and outer walls : 6" thick Solid Block work for external walls & 4" thick solid Blocks for internal walls Main Door : SS hardware Internal Doors : SS hardware Toilet Doors : SS hardware |
FlooringIndividual Unit Foyer, Living & Dining : vitrified tiles Master Bedroom : Laminated Wooden Flooring Kitchen : vitrified tiles All Bedrooms : vitrified tiles Balconies & Utility : Anti-skid ceramic tiles Toilets : Anti-skid ceramic tiles |
False CeilingToilets : Glazed ceramic tiles dado Kitchen : Glazed Ceramic tiles dado upto 2ft. height above kitchen platform |
KitchenGranite counter and Sink : Black Granite platform with Stainless steel sink with Treated Water Connection |
ToiletsWash basin -Master Bedroom : Wash basin with half pedestal Wash basin -Other Bedroom : Wash basin with half pedestal EWC's -Master Bedroom : EWC with concealed flush tank EWC's -Other Bedrooms : EWC with concealed flush tank |
PaintingInternal Walls & Ceilings : Smooth Luppum finish with Acrylic emulsion paint over a coat of primer External finish : One coat of texture Paint and two coats of Asian Apex / ICI Weather Shield |
Toilets: CP Fittings & AccessoriesChromium Plated Fittings Hot & Cold Water Mixer |
Electrical Outline Specification100% DG back up for lifts, pumps & common area lighting Concealed PVC conduits with Copper wiring : Havells / Anchor Modular Switches of reputed make : Havells / Schneider |
AC PointsMaster Bedroom All other bedrooms &Â |
TV PointsLiving Master Bedroom All other Bedrooms |
Telephone PointsLiving Master Bedroom |
Other Electrical pointsWater Purifier point : In kitchen Instant Water heater point : In bathrooms |

