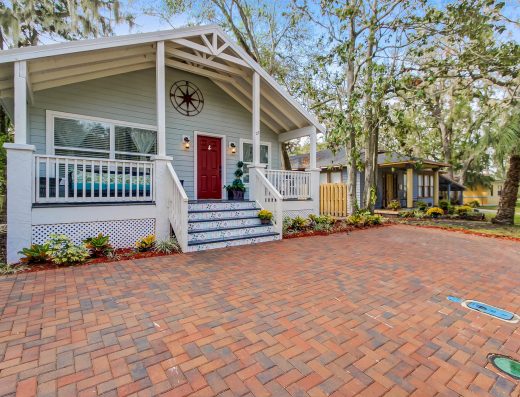Rohan Ashima
SCORES

Project score
8
Connectivity score
7
Location score
8

Investment score
7.5
Overview
No record found
Project Insight
Total Land Area : 3.5acresÂ
Number of Units : 64units
Number of Phases : 1
Tower Details : towers
Floor Details : 3+G
Total Free Space : 30percent
Legal
Khata Certificate and Khata Extract:
Bangalore Electricity Supply Company (BESCOM):
Bangalore Water Supply & Sewerage Board (BWSSB):
Outdoor Amenities
Swimming Pool
Outdoor Play Field
Outdoor party Area
Cricket Net
Children's Play Area
Important Amenities
Rain Water Harvesting
StructureMain Door :  Teak wood frame with Moulded panel shutter Other Internal Door : framed with sal wood frame that are moulded with panel shutters. |
WindowMain Door : 3 track UPVC frame with UPVC glass sliding shutters provision for “Mosquito mesh†and MS safety grills, for kitchen/utility aluminium windows Sliding Doors. Internal Doors : 3 track UPVC frame with UPVC glass sliding shutters provision for “Mosquito mesh†is provided. |
Flooring GeneralMain Lobbies : Elegant lobby flooring in Ground Floor Common Lobbies & Corridors : Lift cladding in marble/ granite as per architect’s design Staircases - Main entry level : kota stone All other Staircases : All lobby walls will be finished with texture paint and ceiling in distemper |
FlooringIndividual Unit Foyer, Living & Dining : Vitrified tiles Master Bedroom : Vitrified tiles Kitchen : Vitrified tiles All Bedrooms : Vitrified tiles Balconies & Utility : Ceramic tiled Toilets : Ceramic tiled |
False CeilingLift Lobbies – Ground Floor : Lifts of suitable size and capacity will be provided in all Toilets : 7'height glazed ceramic tile dado .jaquar/ESS ESS/equivalent make CP fittings |
KitchenGranite counter and Sink Sink and Tap Fittings |
ToiletsWash basin -Master Bedroom : Cermeric wash basin EWC's -Master Bedroom : EWCs and chrome plated fittings EWC's -Other Bedrooms : EWCs and chrome plated fittings False Ceiling : Suspended pipelines in all toilets concealed within a false ceiling |
PaintingInternal Walls & Ceilings : Sponge finish for living ,dining , all bed rooms and kitchen with OBD paint for full flat External finish : Internal walls and ceilings in OBD MS Grilles & Railings : All railings in enamel paint |
Toilets: CP Fittings & AccessoriesHot & Cold Water Mixer : Geysers in all toilets, except the maids toilet |
Electrical Outline Specification100% DG back up for lifts, pumps & common area lighting : 24/7 Concealed PVC conduits with Copper wiring : All electrical wiring is concealed in copper wires with modular switches |
AC PointsMaster Bedroom All other bedrooms &Â living room |
TV PointsLiving Master Bedroom All other Bedrooms |
Telephone PointsLiving Master Bedroom All other Bedrooms |
Other Electrical pointsExhaust Fan point : In Kitchen and Toilet Water Purifier point : In Kitchen |

