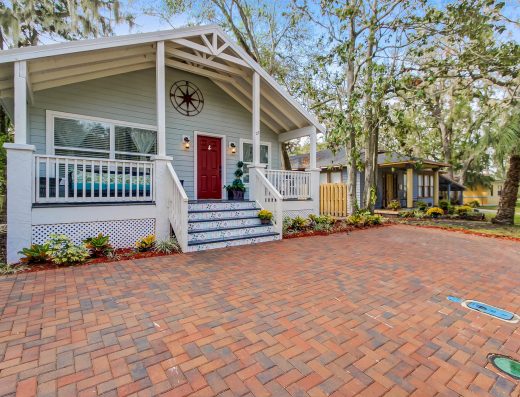SNN Raj Etternia Phase 1
SCORES

Project score
8
Connectivity score
7
Location score
8

Investment score
7.2
Overview
No record found
Project Insight
Possession : Ready to Move
Total Land Area : 37 acres
Number of Units : 821units
Tower Details : 12 towers
Floor Details : 18floors
Project Approval : BBMP
Total Free Space : 80percent
Legal
Sanction plan from: BBMP
Commencement Certificate (For under construction property):
Khata Certificate and Khata Extract:
Bangalore Electricity Supply Company (BESCOM):
Bangalore Water Supply & Sewerage Board (BWSSB):
Survey of India:
Karnataka Fire & Essential Services:
Booking Clause: 10 Lakhs
Outdoor Amenities
Swimming Pool
Open Amphitheatre
Cricket Net
Children's Play Area
Basketball Court
Tennis
Indoor Amenities
Club House
Banquet Hall
Cafeteria
Gymnasium
Important Amenities
Sewage Treatment Plant
Rain Water Harvesting
StructureMain Door : European engineered flush shutters of walnut/teak/oak veneer finish Toilet Door : European engineered flush shutters laminate finish Other Internal Door : European engineered flush shutters laminate finish |
FlooringIndividual Unit Foyer, Living & Dining : Vitrified tiles flooring Master Bedroom : AC-4 grade Laminated Wooden flooring for one Bedroom. Kitchen : Vitrified tiles flooring All Bedrooms : Vitrified tiles flooring Balconies & Utility : Ceramic tiles flooring Toilets : Ceramic tiles flooring |
False CeilingKitchen : Ceramic glazed tile dadoing for walls above the counter up to 2’0â€height. |
KitchenGranite counter and Sink : Granite platform with stainless steel single bowl sink with sink mixer in kitchen. Provision for sink in utility area. : Ceramic glazed tile dadoing in Utility walls up to 4’ height |
ToiletsWash basin -Master Bedroom : Roca/Kohler Wash basin -Other Bedroom : Roca/Kohler EWC's -Master Bedroom EWC's -Other Bedrooms |
PaintingInternal Walls & Ceilings : Plastic emulsion paint External finish : Pop/gypsum punning MS Grilles & Railings : Penthouses staircase in granite with MS railings |
Toilets: CP Fittings & AccessoriesChromium Plated Fittings : Grohe/Roca/Kohler Hot & Cold Water Mixer Shower Fittings |
Electrical Outline Specification2 BHK Flat : Â BESCOM SUPPLY - 4.0KW | DG BACK UP - 1.5KVA | A.C PROVISION - Living & All Bed rooms 3 BHK Flat : BESCOM SUPPLY - 5.0KW | DG BACK UP - 2.0KVA | A.C PROVISION - Living & All Bed rooms 3 BHK Pent House : BESCOM SUPPLY - 5.0KW | DG BACK UP - 2.0KVA | A.C PROVISION - Living & All Bed rooms 4 BHK Pent House : BESCOM SUPPLY - 5.0KW | DG BACK UP - 2.0KVA | A.C PROVISION - Living & All Bed rooms 100% DG back up for lifts, pumps & common area lighting Concealed PVC conduits with Copper wiring : Fire retardant electric wires of Havells/Lap/RR kabel or equivalent make Modular Switches of reputed make : Modular electrical switches of reputed Brand. |
AC PointsMaster Bedroom All other bedrooms &Â |
TV PointsLiving Master Bedroom All other Bedrooms |
Telephone PointsLiving Master Bedroom All other Bedrooms |
Other Electrical pointsExhaust Fan point : In Kitchen Water Purifier point : In Kitchen & other points : solar water provision |
Home AutomationThe Home Automation System also Controls Lighting, Lighting Sensors and Automated Curtain Operations |

