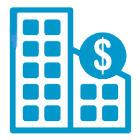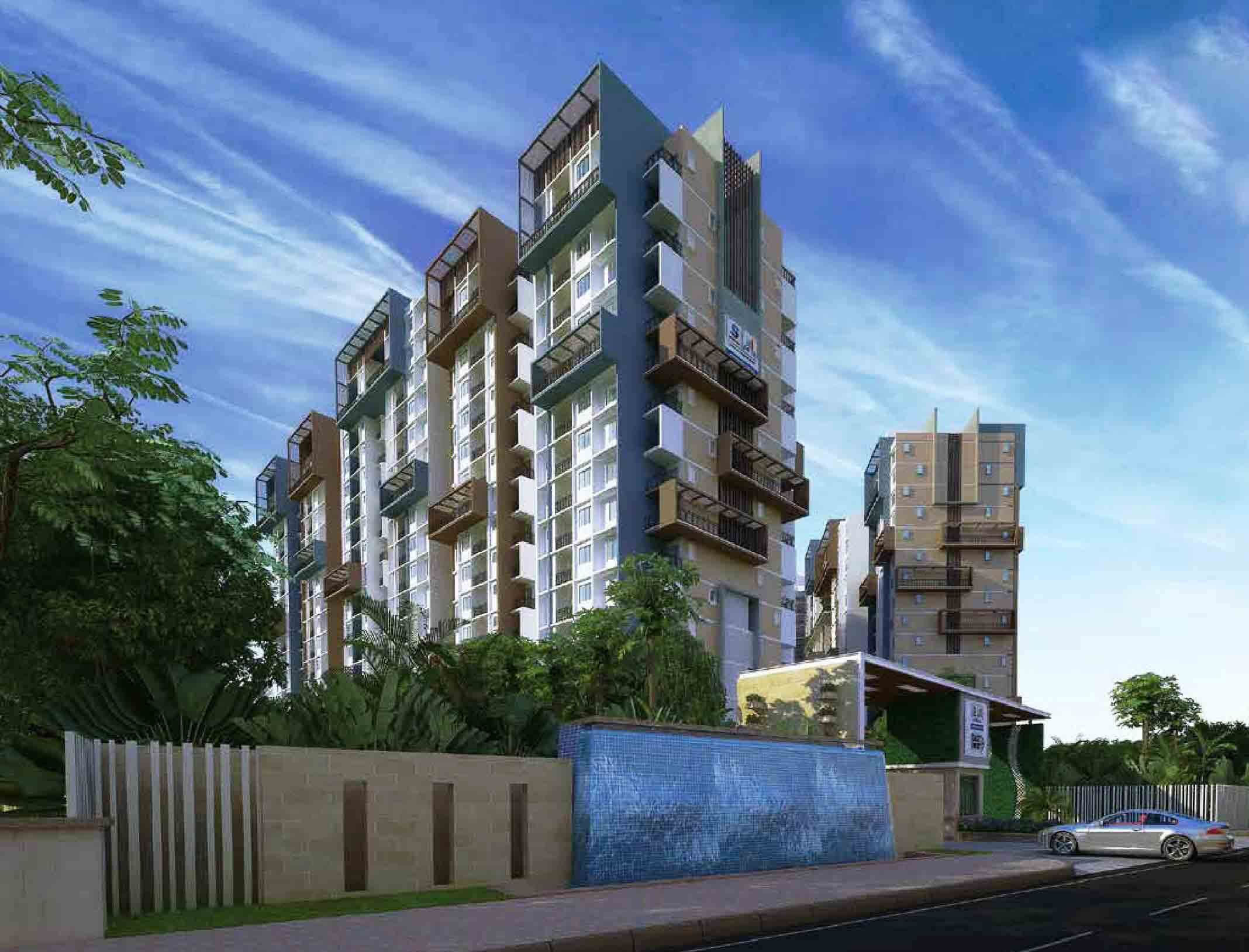Salarpuria Greenage
SCORES

Project score
9.3
Connectivity score
8.5
Location score
8

Investment score
8.6
Overview
No record found
Project Insight
Possession : Ready to move
Ready to Move in
Total Land Area : 21 Acres
Number of Units : 1500
Number of Phases : 2 Phases
Phase Details : Phase 1- 4 Towers Phase 2- 6 Towers
Tower Details : Number of towers:10 | Tower names: Cedar, Deodar, Ebony, Fern, Ginger, Hibiscus, Juniper, Oak, Birch, Alpine
Floor Details : 21+Ground
Project Approval : BBMP
Water Facility : BWSSB
Total Free Space : 75 percent
Legal
Sanction plan from: BBMP
Completion Certificate (for a constructed property):
Bangalore Electricity Supply Company (BESCOM):
Bangalore Water Supply & Sewerage Board (BWSSB):
Occupancy Certificate:
Outdoor Amenities
Swimming Pool
Toddler's Pool
Open Amphitheatre
Children's Play Area
Basketball Court
Tennis
Indoor Amenities
Club House
Swimming Pool With Toddlers Pool
A Well Equipped Gymnasium
Gymnasium
Important Amenities
Sewage Treatment Plant
Water Treatment Plat (RO)
Rain Water Harvesting
StructureMain Door : one side teak veneer shutter with melamine polish Other Internal Door : Sal wood frames made of masonite shutters with enamel painting |
WindowVentilators: : ventilators for toilets Main Door : one side teak veneer shutter with melamine polish Internal Doors : Sal wood frames made of masonite shutters with enamel painting |
Flooring GeneralMain Lobbies : Granite/Vitrified tiles flooring Common Lobbies & Corridors : Vitrified/Granite tiles/Ceramic tiles flooring. |
FlooringIndividual Unit Foyer, Living & Dining : Vitrified Tiles Master Bedroom : Vitrified Tiles Kitchen : Vitrified Tiles All Bedrooms : Vitrified Tiles Balconies & Utility : Ceramic tiles flooring Toilets : Antiskid Ceramic tiles flooring. |
False CeilingAttic or Storage or Utility : Utility Toilets : Glazed/ceramic tile dado up to 7" height |
ToiletsWash basin -Master Bedroom : Granite counter top washbasin in master bathroom EWC's -Master Bedroom : European Water Closet (EWC) EWC's -Other Bedrooms : European Water Closet (EWC) |
PaintingInternal Walls & Ceilings : Internal walls with plastic emulsion and Ceilings with oil bound distemper. External finish : long lasting paints like acrylic / semi acrylic. |
Toilets: CP Fittings & AccessoriesHot & Cold Water Mixer : Hot and cold wall mixer and Health faucet for all the toilets |
Electrical Outline Specification2 BHK Flat : 1000 watts 3 BHK Flat : 1250 watts 100% DG back up for lifts, pumps & common area lighting : Stand by generator |
Other Electrical pointsWater Purifier point : In kitchen Washing machine point : In utility Instant Water heater point : In kitchen |
Home AutomationThe Home Automation System also Controls Lighting, Lighting Sensors and Automated Curtain Operations |

