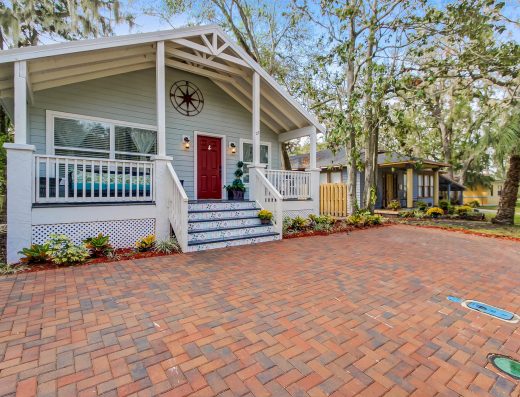Kristal Quartz 5
SCORES

Project score
5.5
Connectivity score
7.1
Location score
7

Investment score
6.5
Overview
No record found
Project Insight
Possession : Ready to move
Ready to Move in
Total Land Area : 1.3 Acres
Number of Units : 36
Project Approval : BMRDA
No record found
Outdoor Amenities
Swimming Pool
Children's Play Area
Basketball Court
Indoor Amenities
Club House
Gymnasium
Important Amenities
Sewage Treatment Plant
StructureMain Door : 7 feet high pre-engineered imported door frames & shutters with teak wood finish Toilet Door : 7 feet high pre-engineered imported door frames & moulded door shutters Other Internal Door : 7 feet high pre-engineered imported door frames & moulded door shutters |
FlooringIndividual Unit Foyer, Living & Dining : Vitrified tile flooring Master Bedroom : Vitrified tile flooring Kitchen : Vitrified tile flooring All Bedrooms : Vitrified tile flooring Toilets : Ceramic tile flooring |
False CeilingToilets : Full height ceramic tile dado Kitchen : 2'0" height ceramic dadoing above kitchen cooking platform |
PaintingInternal Walls & Ceilings : Acrylic Painting with roller finish External finish : Weather coat emulsion paint |
Toilets: CP Fittings & AccessoriesChromium Plated Fittings |
Electrical Outline Specification100% DG back up for lifts, pumps & common area lighting Concealed PVC conduits with Copper wiring Modular Switches of reputed make : Salzer/ Equivalent |
AC PointsMaster Bedroom All other bedrooms &Â |
TV PointsLiving Master Bedroom All other Bedrooms |
Telephone PointsLiving Master Bedroom All other Bedrooms |

