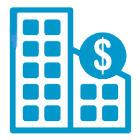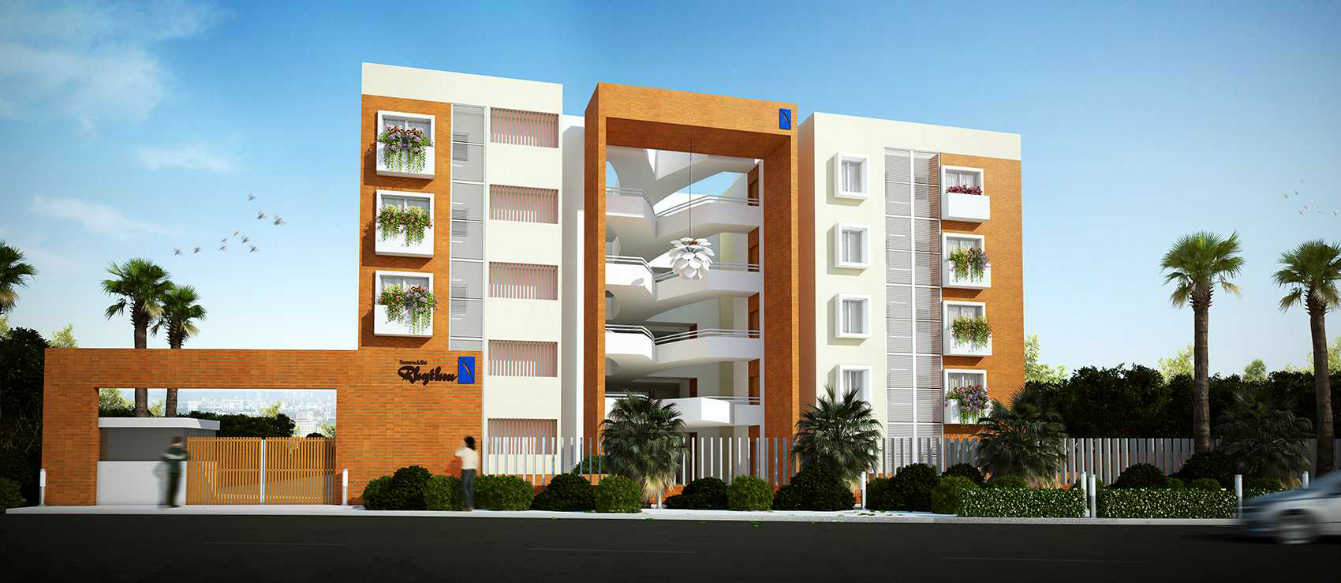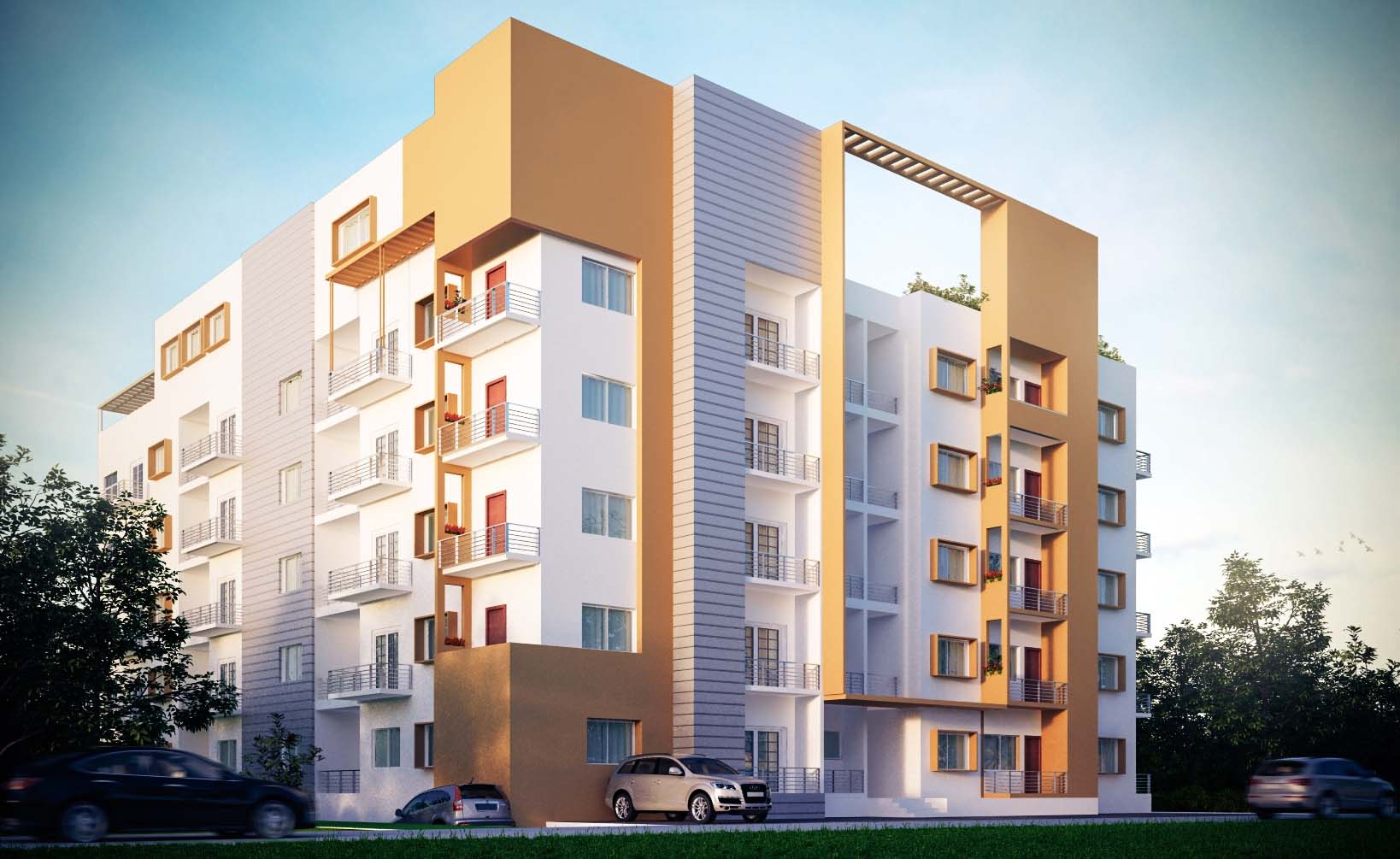Samruddhi Rhythm
SCORES

Project score
8.2
Connectivity score
7.6
Location score
7.8

Investment score
7.8
Overview
Downloadables
Launch Details
Pre Launch Date : 2nd Nov 2012
Pre Launch Price : Rs. 3450 per sq ft
Launch Date : Mar 2013
Launch Price : Rs. 4250 per sq ft
Project Insight
Possession : Ready to move
Total Land Area : 3 Acres
Number of Units : 200
Number of Phases : 1
Tower Details : Number of towers: 4
Floor Details : 4+Ground
Furnished? : Unfurnished
Water Facility : BWSSB
Legal
Sanction plan from: Plan No: NM/AS/AA-2/U/93/12-13
Bangalore Electricity Supply Company (BESCOM):
Bangalore Water Supply & Sewerage Board (BWSSB):
Booking Clause: 2 lakhs
Outdoor Amenities
Swimming Pool
Outdoor party Area
Children's Play Area
Basketball Court
Tennis
Indoor Amenities
Club House
A Well Equipped Gymnasium
Gymnasium
Important Amenities
Sewage Treatment Plant
Rain Water Harvesting
StructureMain Door : Timber frame and engineered wood shutter Toilet Door : Timber frame and flush door shutter Other Internal Door : Timber frame and flush door shutter |
FlooringIndividual Unit Foyer, Living & Dining : Vitrified or equivalent tile flooring Master Bedroom : Vitrified or equivalent tile flooring Kitchen : Ceramic tile flooring All Bedrooms : Vitrified or equivalent tile flooring Balconies & Utility : Anti skid ceramic flooring Toilets : Anti skid ceramic flooring |
False CeilingAttic or Storage or Utility : Utility Toilets : Wall dado upto 7 feet height Kitchen : dado upto 2 feet height above kitchen counter |
KitchenGranite counter and Sink |
PaintingInternal Walls & Ceilings : Lime pume (Niru) finish with acrylic emulsion paint for internal walls | OBD for ceilings External finish : Cement plaster and painting |
Toilets: CP Fittings & AccessoriesChromium Plated Fittings |
Electrical Outline Specification100% DG back up for lifts, pumps & common area lighting Modular Switches of reputed make : Modular switches |
Pricing
| Price Range | 5257500 - 6872500 |
| Price Per Sqft | 4250 |
| Booking Amount | 200000 |
| Parking Charges | 200000 |
| Club House Charges | 75000 |
| Maintenance deposit/Corpus /Sinking fund(Rs) | 150000 |
| Bescom (Rs/sft) | 154700 - 204100 |
| Legal charges (Rs.) | 30000 |
| Service Taxes (calculation) | 368025 - 481075 |


