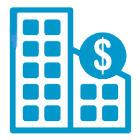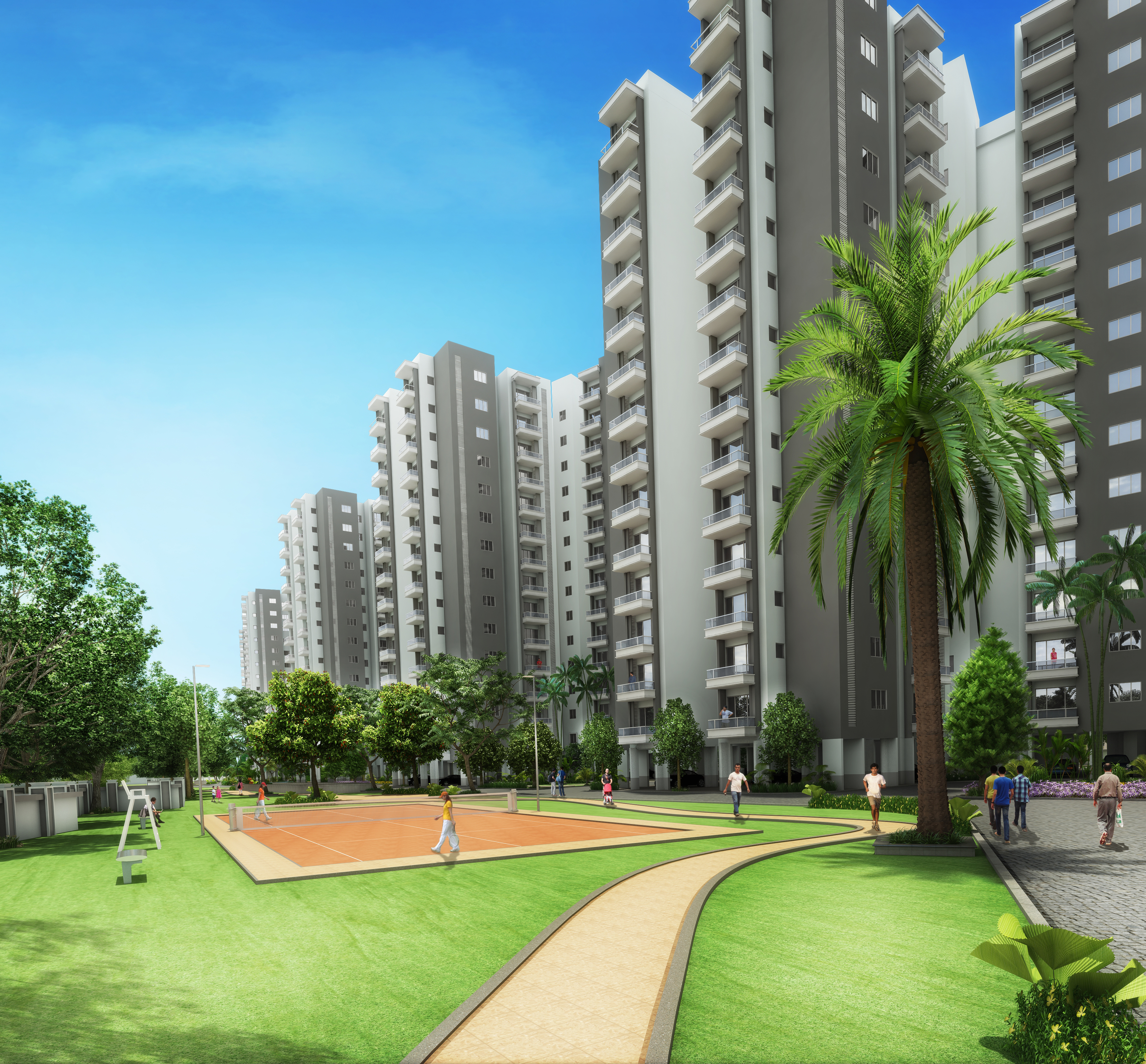Purva Whitehall
SCORES

Project score
8.3
Connectivity score
7.6
Location score
7.7

Investment score
7.8
Overview
Downloadables
Launch Details
Launch Price : 3 BHK : Rs. 6440 per sq ft 4 BHK : Rs. 6540 per sq ft
Project Insight
Possession : Ready to move
Ready to Move in
Total Land Area : 2.7 Acres
Number of Units : 192
Number of Phases : 1
Tower Details : Number of towers: 4
Floor Details : Number of floors:12 |Ground:Yes
Project Approval : BBMP
Furnished? : Unfurnished
Water Facility : BWSSB
Legal
Sanction plan from: BBMP
Sale Deed:
Mother Deed:
Building approval plan:
Commencement Certificate (For under construction property):
Khata Certificate and Khata Extract:
Encumbrance Certificate (EC):
Betterment charges receipt:
Latest tax paid receipt:
Completion Certificate (for a constructed property):
Commencement certificate from :
Airport Authority of India:
Bangalore Electricity Supply Company (BESCOM):
Bangalore Water Supply & Sewerage Board (BWSSB):
Karnataka Fire & Essential Services:
Karnataka State Pollution Control Board (KSPCB):
BSNL:
Booking Clause: 2lac
Cancellation Clause: 1lac before agreement and 15 percent after agreement
Transfer Clause: 2 percent on prevailing price before agreement
Outdoor Amenities
Swimming Pool
Children's Play Area
Tennis
Indoor Amenities
Club House
Gymnasium
StructureMain Door : Teak wood door frame with teak wood paneled shutter, polished with PU lacquer in matt finish with good quality hardware and security eye Toilet Door : Engineered solid core door frame with shutter consisting of veneer on top of plywood on both sides Other Internal Door : Engineered solid core door frame with shutter consisting of veneer on top of plywood on both sides Balcony Door : Glazed French windows with heavy gauged UPVC/aluminum frames with sliding/hinged shutters |
WindowVentilators: : Heavy gauged, UPVC/Aluminum frames with glazed, louvered/hinged/fixed ventilators |
Flooring GeneralMain Lobbies : Highly polished granite OR equivalent OR combination of granite and marble flooring |
FlooringIndividual Unit Foyer, Living & Dining : Vitrified tiles flooring Master Bedroom : Wooden laminated flooring Kitchen : Vitrified tiles flooring All Bedrooms : Vitrified tiles flooring Balconies & Utility : Anti-skid/matt finished vitrified tiles in balconies and Vitrified tiles flooring in utility Toilets : Anti skid/matt ceramic designer tile flooring |
ToiletsWash basin -Master Bedroom : Granite counter-top wash basin Wash basin -Other Bedroom : Granite counter-top wash basin |
PaintingInternal Walls & Ceilings : Plastic Emulsion for internal walls and Oil Bound Distemper for ceilings External finish : Acrylic based paint & textures surfaces |
Toilets: CP Fittings & AccessoriesChromium Plated Fittings : CP fittings & sanitary fixtures Hot & Cold Water Mixer Shower Fittings : Glass partitioned shower with rain shower and bath spout with diverter |
Electrical Outline Specification2 BHK Flat : 5 KVA 3 BHK Flat : 6 KVA 100% DG back up for lifts, pumps & common area lighting : Back-up for common area lighting, pumps and lift Concealed PVC conduits with Copper wiring : All electrical wiring is concealed with PVC conduits |
AC PointsMaster Bedroom All other bedrooms &Â |
TV PointsLiving |
Telephone PointsLiving |
Other Electrical pointsData point : In all bedrooms Water Purifier point : In kitchen |


